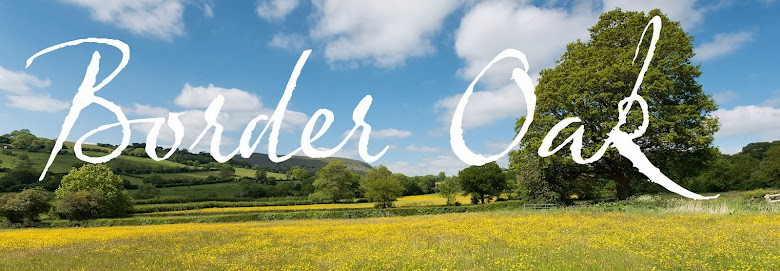I am aware that I can be quite repetitive with this blog - it's all pretty much 'look how lovely this is!' or 'Isn't this just the most lovely house?', sometimes a bit of 'this is what I have done this week' sort of nonsense - but almost always to do with houses (of the Border Oak variety). Sorry about that.
The truth is that often I am parched for new things to tell you, mainly because I lead a very narrow life and am rarely exposed to anything remotely interesting. So I have decided to put a lot more time and elbow grease into unearthing more original and entertaining snippets of info - if you have any ideas of stuff you would like to see just send me a message below. It will make my life more interesting too?
I can't tell you who it is or where they are because we want to protect the family's privacy but I can say that they house is a full oak frame 'cottage' (cottage in detail but very large in area), designed by the clients architect, and with a big basement. We are undertaking the full build for them and the project is being overseen by their architect and a Border Oak project manager in tandem. The site is incredible and was originally home to an horrid bungalow - so the new home will be a complete transformation I'm sure.
Anyway, I hope you enjoy their progress.











