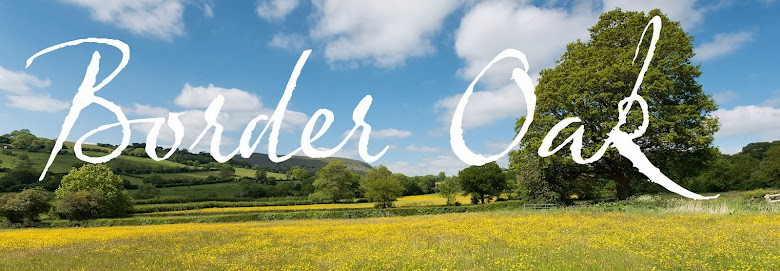I have finally sorted through the photos of the open day we held in hampshire before Christmas. It really was a lovely day (although I felt a bit strange as I had wisdom tooth trouble and the antibiotics were a tad strong!) and we met some great people - some new friends and some old chums.
The project we were lucky enough to borrow is complex of three cottage/barns arranged in a courtyard, each with a different look, as if a range of old outbuildings had been converted/remodelled into houses. Although not entirely complete on the day (the previous two weeks had been hampered by the snow) the properties looked beautiful. It was very kind of the owners to let the Border Oak team (and more than 110 potential customers, including some lovely blog readers - thanks for coming!) look around their properties. We will be hosting a whole range of open days in 2011 and hope to see you at one of them perhaps?
The back of one of the houses shows the vernacular mix of materials we chose to give the project an organic softness - the brickwork was especially admired on the day. The low eaves make this property similar to a bungalow, but with a projecting gable to improve the head height upstairs - so it doesn't look like (or feel like) a bungalow.
The corner unit is the largest and had lots of interesting features - one of my favourite features was the large oak frame with glazing for the hallway section as seen here. I also liked the idea of the passage to divide the properties (planning restrictions wouldn't allow 'detached' houses, so this a clever idea and gives access to individual garden spaces to the rear)
The owners will sell these two properties (they have had several offers already and hope to market the barns in the very near future) and their daughter lives in the third.
There are two separate cartsheds for garaging, which looked amazing - much better than having a patch of tarmac divided into the requisite allocated parking spaces you normally have to provide for multiple dwellings don't you think?
A great example of an inglenook fireplace that protrudes into a room rather than sits on the outside of a house - this is between the two larger barns. I am quite geeky about inglenook proportions and was therefore delighted/relieved to see this - simple but just right (and so easy to get wrong - trust me!)
The corner of this house was glazed - the oak part is fixed while the white joinery is two sets of sliding folding doors - bright, contemporary, beautiful and unexpected (and very popular with visitors).
I liked this bit so much I came home and redrew the plans for my fantasy home (what? don't you all have sketches of your dream home? I have floor plans, furniture layouts, material spec, landscaping plans, fabric/wallpaper samples - everything bar the plot or any money. Don't worry, it's not as sad as it sounds - oh, Ben tells me that it is tragic rather than sad). But just look how lovely all that oak and glass is. And because the oak frame isn't plastered everywhere else in the house it really has impact when used like this.
The other end of the same room - just enough oak frame to make sense - lots of space and further enhanced by a utility room and large walk in cupboards/pantry too.
and the outside of the kitchen is here - and you can see the mixture of materials here , oak, glass, weatherboard and brick. getting this right is crucial and I think it is something Border Oak do really well. These materials will all weather beautifully and will work well with the gardens once planted.
Anyway what do you think ? Were you there on the day? Would you like to come to one of our open days? And what kind of property would you like to see? Just drop me a comment and I will do my best to serve!
I have posted some of our amateur photos here but have also just commissioned professional pictures (if the sun ever returns?) so will post those here too (or maybe on the new Border Oak website - which, at long last, should go live in March. Just in time for the NEC show where we are building an entire house in 5 DAYS - yes, that's exactly what I thought when I heard!) You HAVE to come to the NEC National Homebuilding and Renovating Show to see if we pull it off. No seriously - you HAVE to come. Otherwise all the work, grey hair, wrinkles, not to mention money, would be pointless.
5 Days to build a house - even the Germans would laugh in their leiderhosen at that schedule.










No comments:
Post a Comment